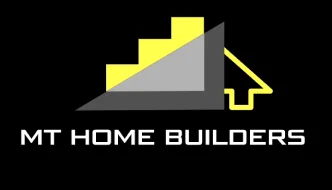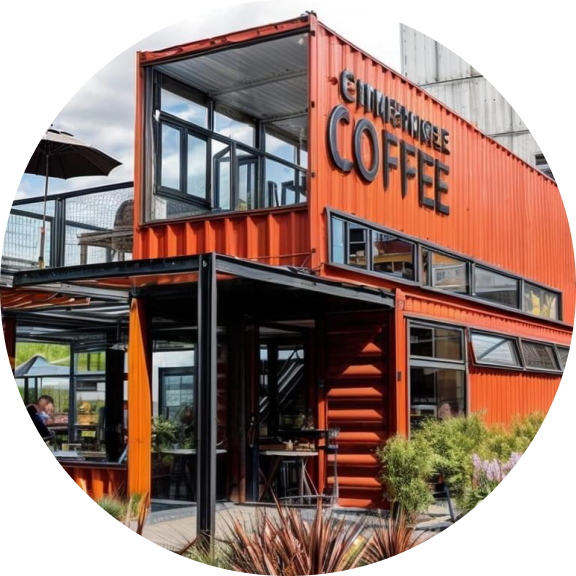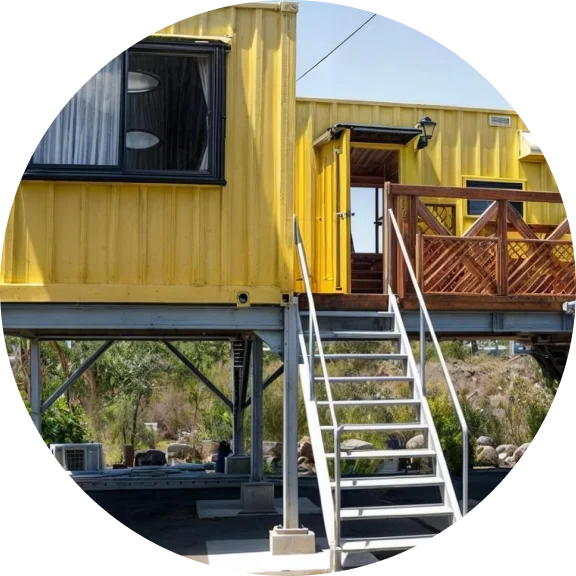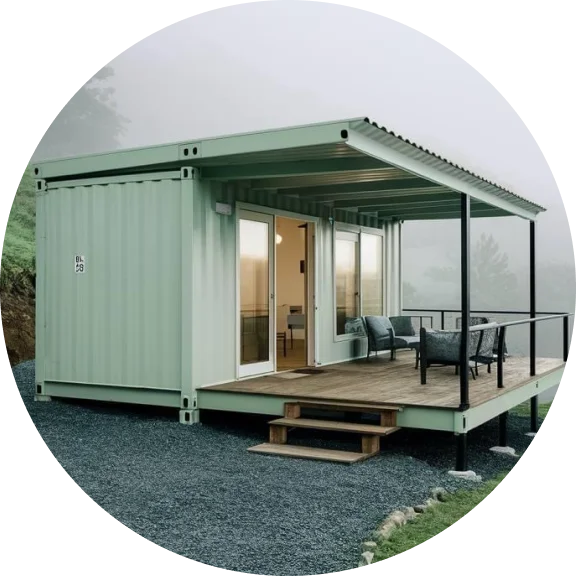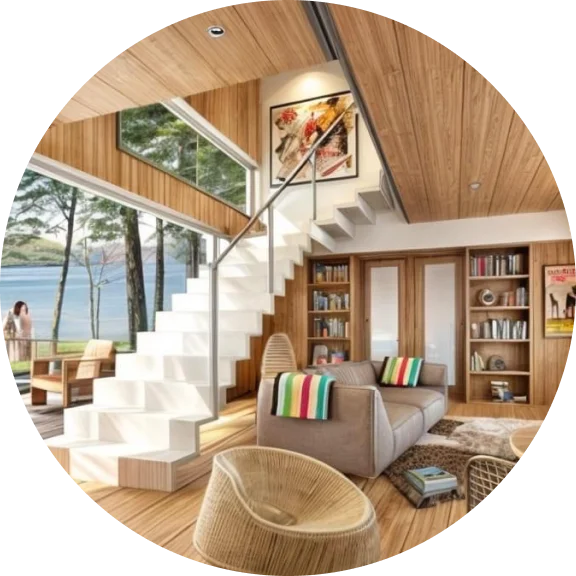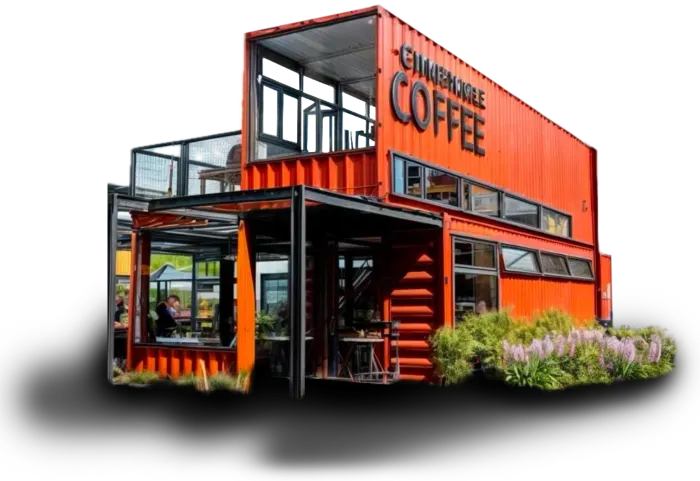
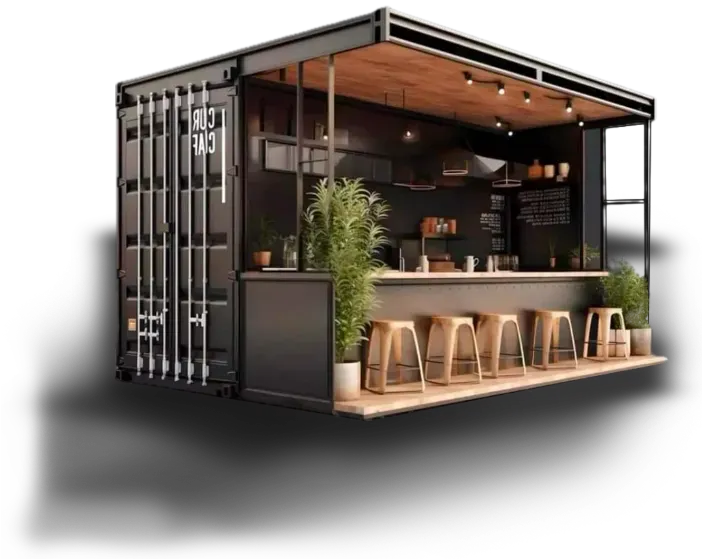
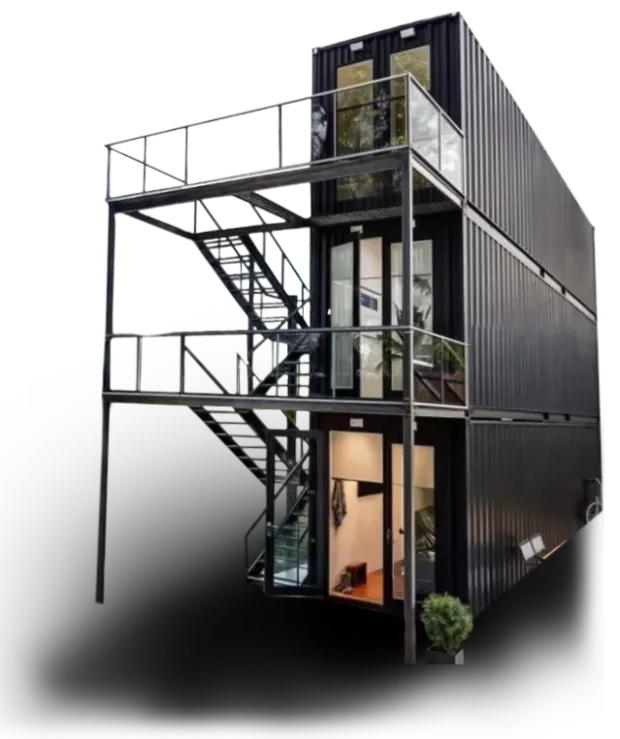
MODERN AND SUSTAINABLE
HOMES, OFFICES
AND BUSINESSES
Learn more about our products
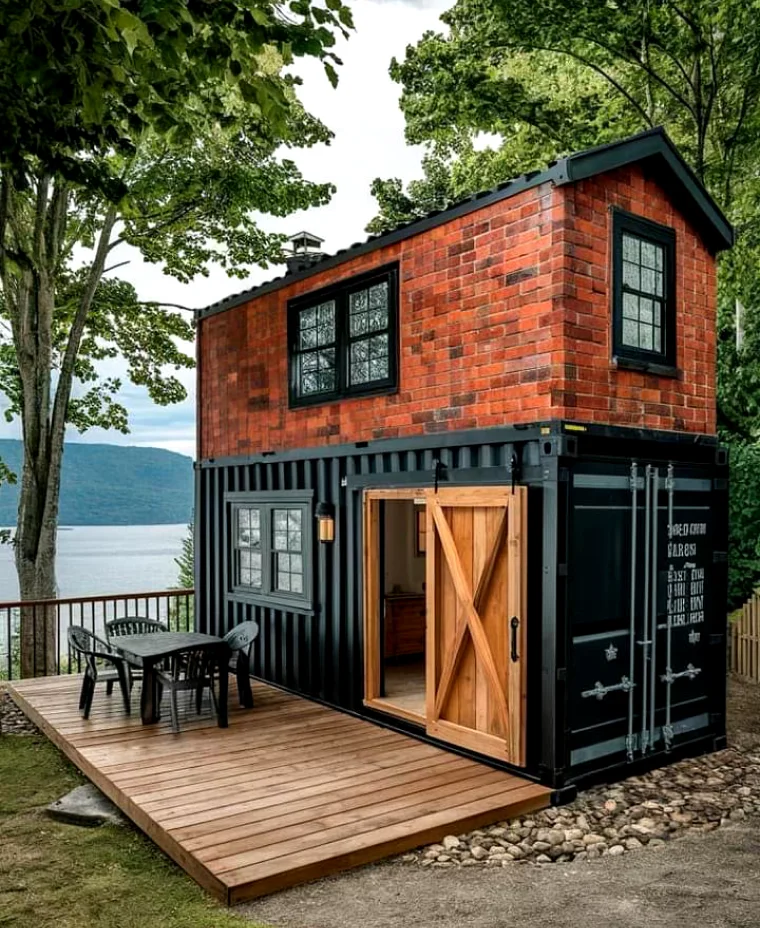
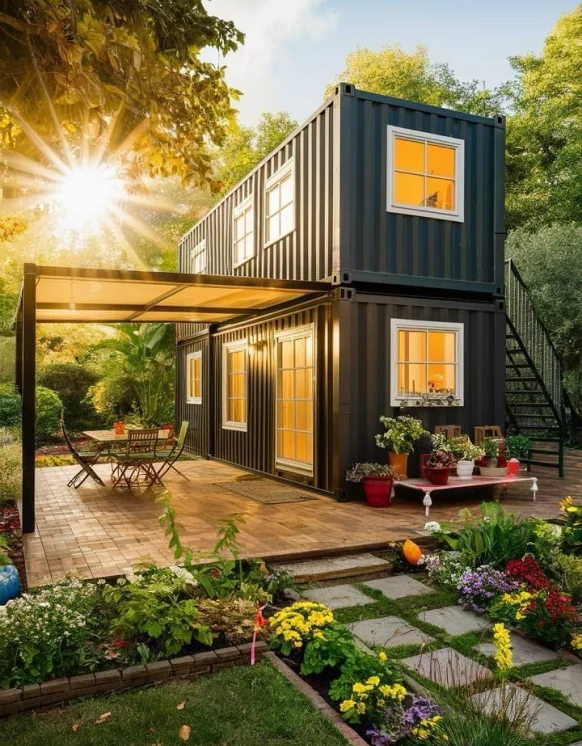
About Us
MT Home Builders
Prioritizes the creation of self-sustaining homes that significantly reduce resource consumption, such as water and energy. This approach leads to homes that are more affordable and easier to maintain, while also making the initial investment more accessible. By reducing utility costs, homeowners can pay off their mortgages more efficiently, maximizing savings and minimizing long-term operational expenses.
Transformation is a fascinating process that reflects the effort and creativity invested in each stage.
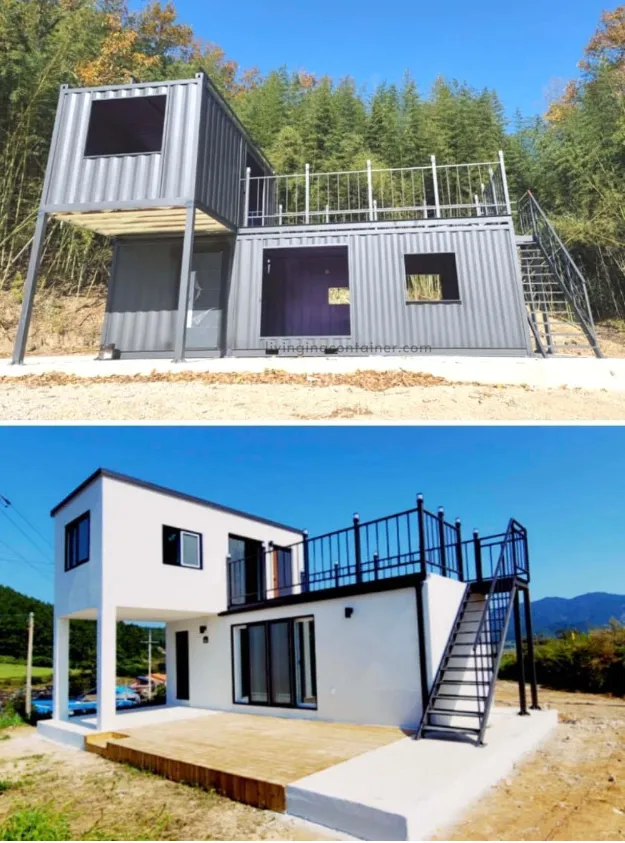
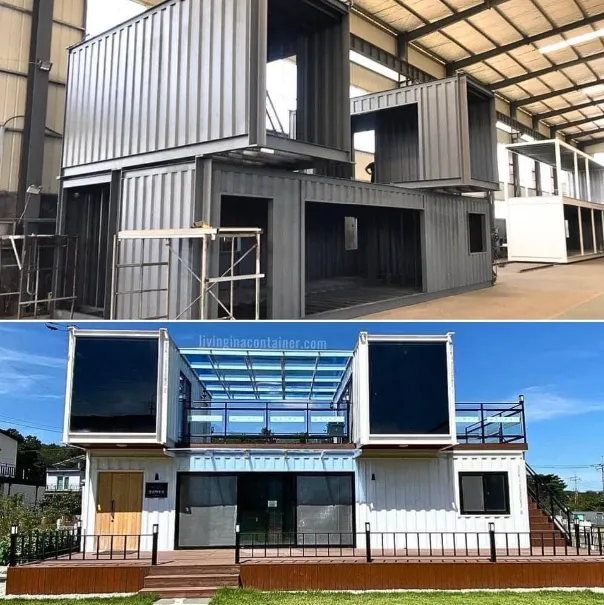
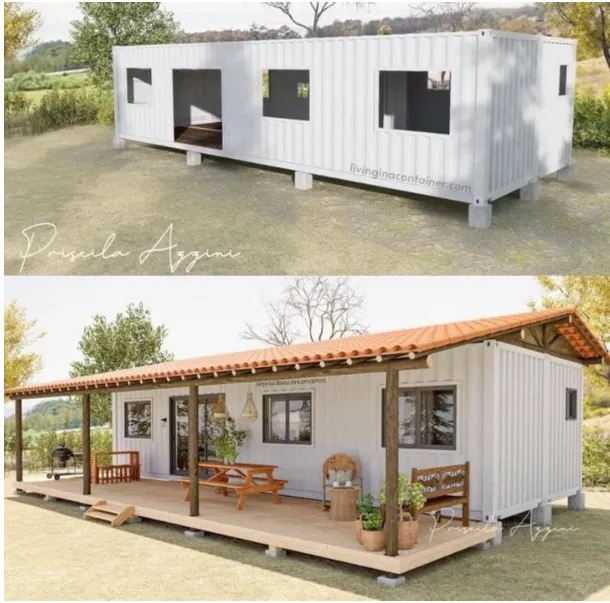
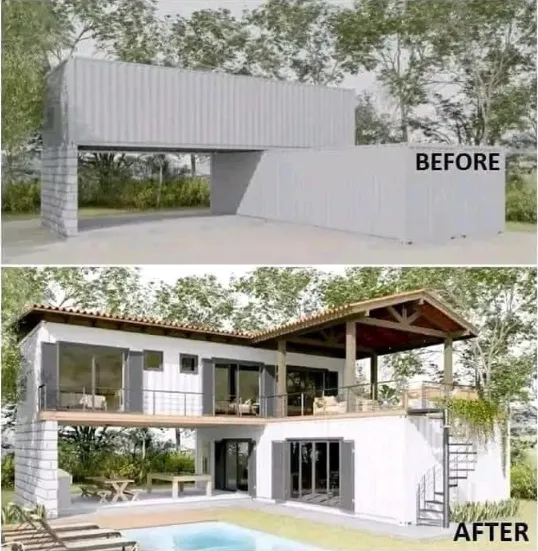
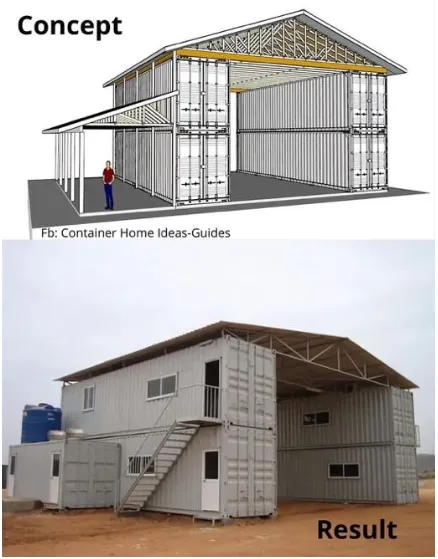
Are you ready for the change?
